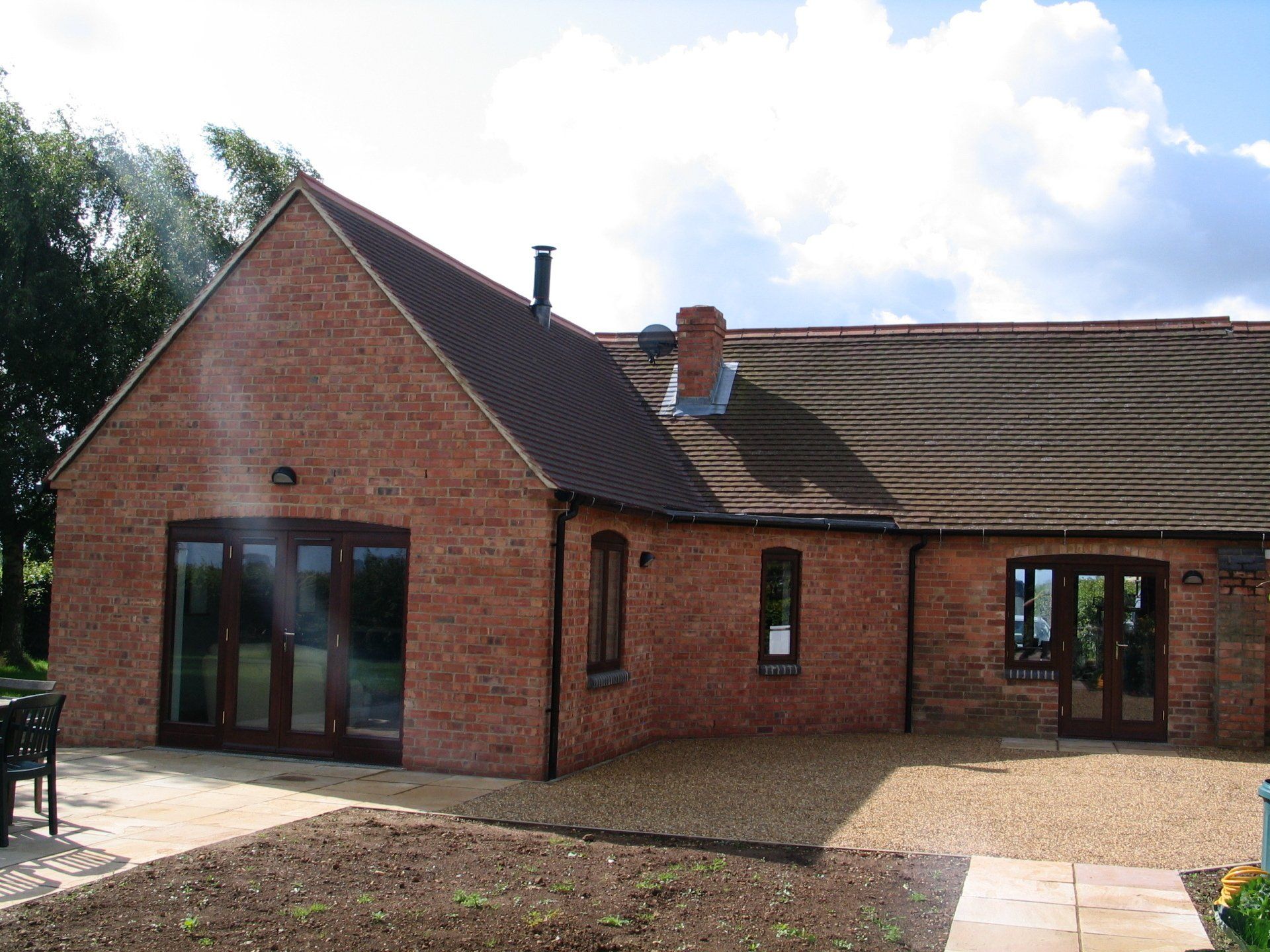
Cannons Ashby
This project was to reconfigure the internal layout of the existing house with the addition of the extension that can been seen, incorporating an angled elevation which is seen here in the photo leading to one of the many new openings created in the existing structure.
We used new bricks with a reclaim edge to them to help with the integration, tiles which matched very well. The exterior had extensive ground works carried out to help give a seamless walk out from the property onto the terrace. Another project set in a great location.

Slide title
Button
Contact

Dan Bull - 07903 831 773
Derek Bull - 07932 788 245
Main - 01327 877 992